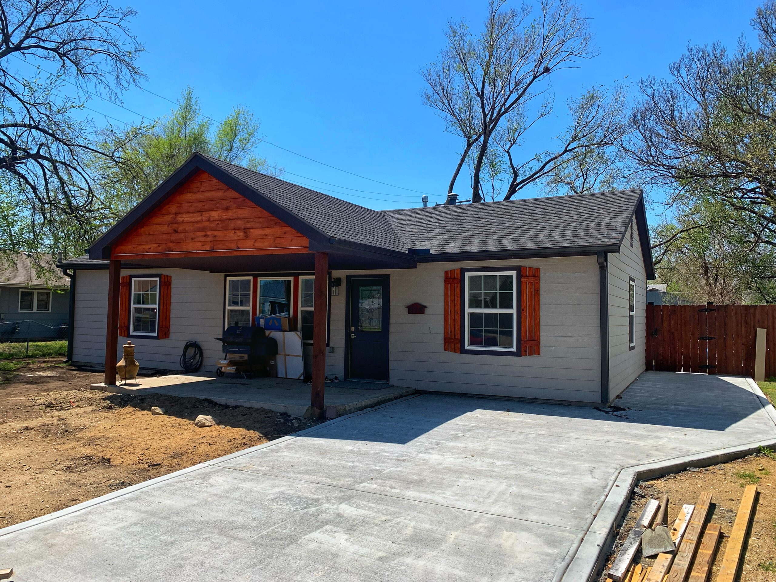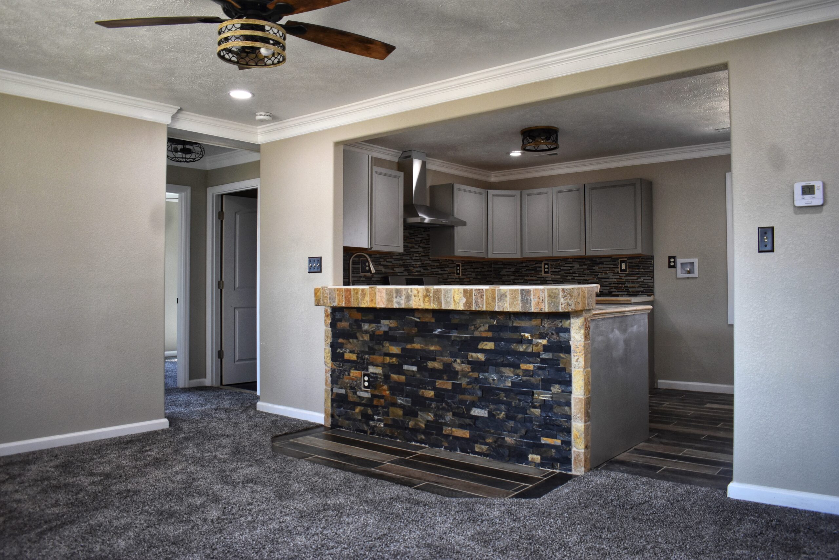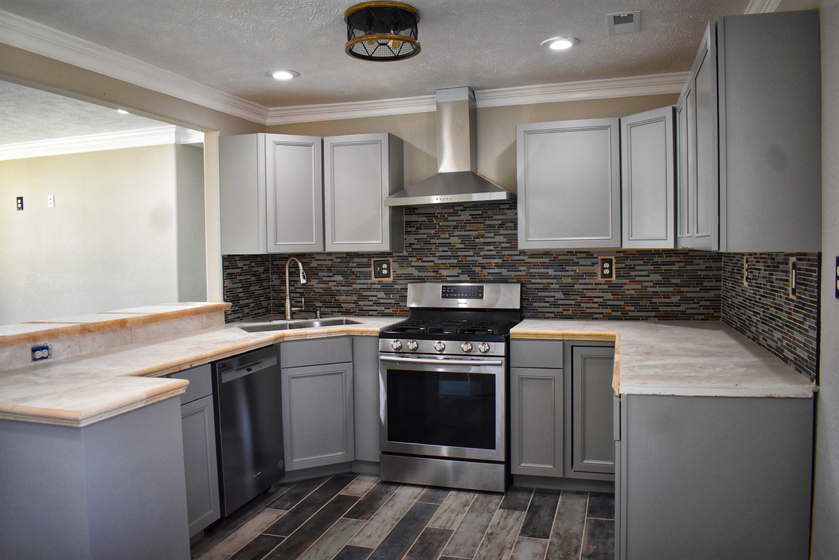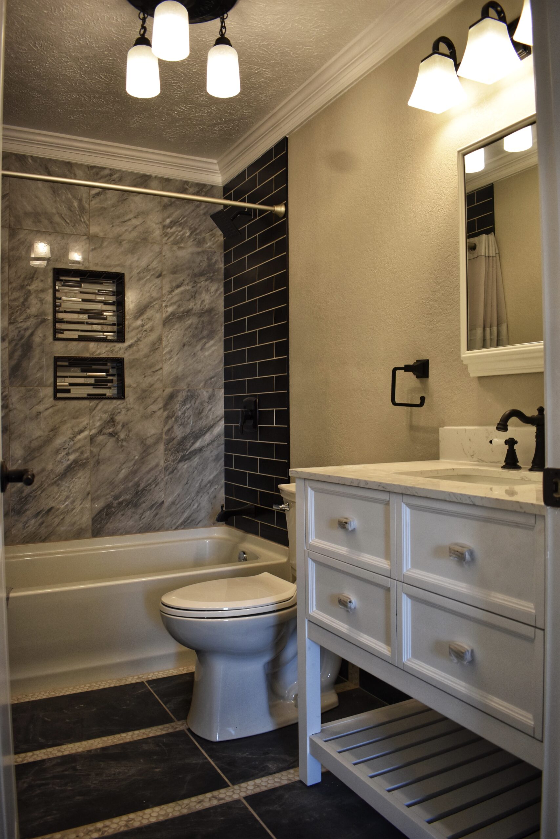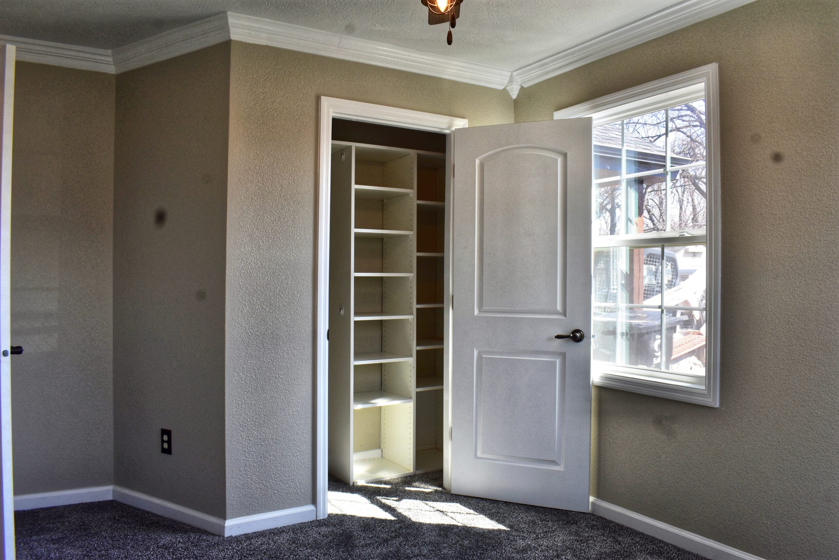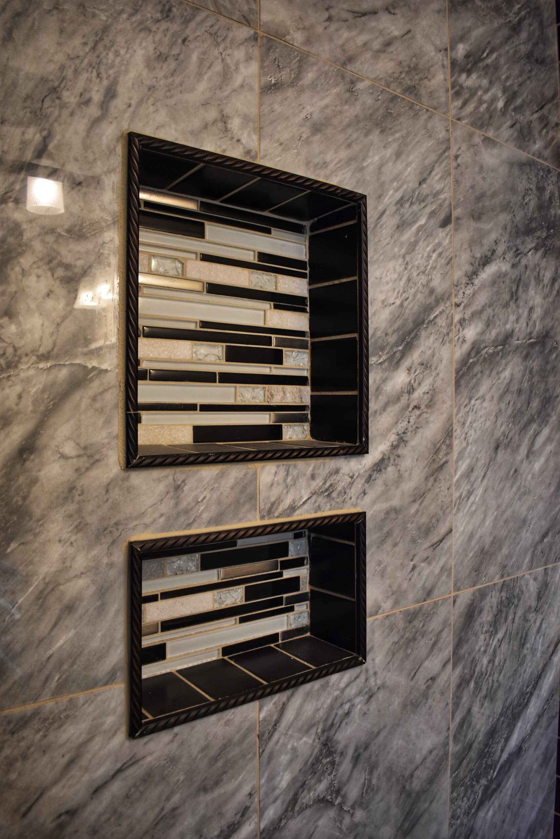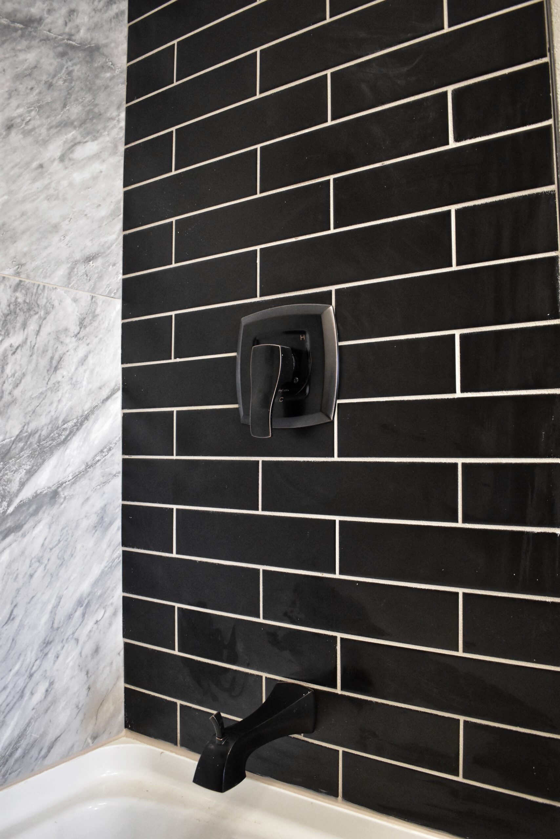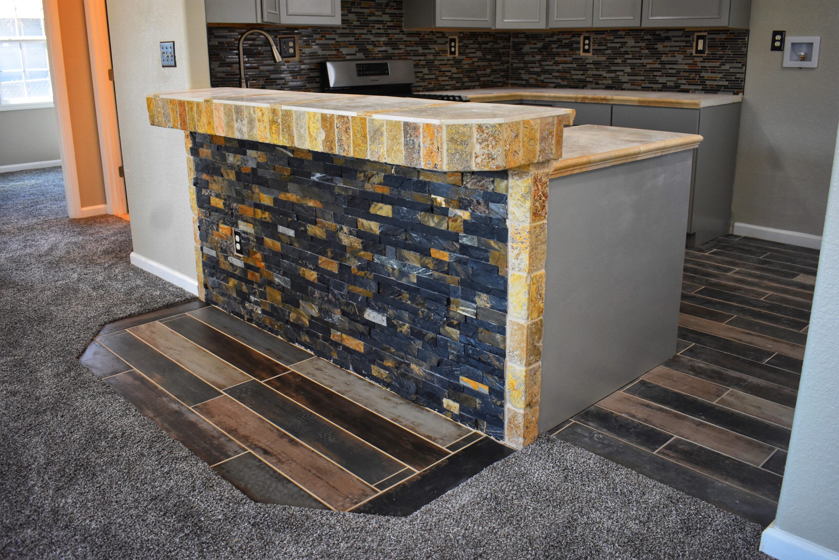After
Living Room
Kitchen
Bathroom
Bedroom
Bathroom Shower
Bathroom Shower
Kitchen Bar
Second Floor
The house after new siding, roof porch, and driveway were added. Full House Remodel from top to bottom.
Brand new open living room concept with access to the kitchen bar made in stone.
Brand new kitchen cabinets along with custom stone countertops
Our team installed all new plumbing along with custom tile shower walls and stone flooring.
Three brand new bedrooms with all new windows, paint, trim, carpet and closets.
Custom niches in the new shower. Full House Remodel
All new plumbing for the shower, with new tile work on the walls.
Custom built kitchen bar made out of stone with custom stone countertops.
Pontiac Ave. House Remodel
Information
Location: 807 Pontiac Ave. | Salina, KS
Project Type: Full House Remodel
Floors: 1 Floor
Size: 1500 Sq. Ft. | 2 Car Driveway, 3 Bedrooms, 2 Bathrooms, Open Kitchen
Key Features | Brand New: Electrical wiring & plumbing, AC unit & Water heater, Front & Back Porch, Shed, Carpet, Tile, Paint, Trim, Windows, Doors, Driveway, Fence, Bedrooms & Bathrooms, Cabinets & Countertops
Completion: End of 2023

Video Series
- 01 Before & Tearout
- 02 Finished Interior
- 03 Finished Exterior
Video Series
We had the basement dugout and then framed the footings. From there we poured concrete into the footing frame and began setting up the foundation walls. After pouring concrete for our foundation, we then prepared the basement and garage floors. The basement was then complete and ready for framing.
Coming Soon
Coming Soon

