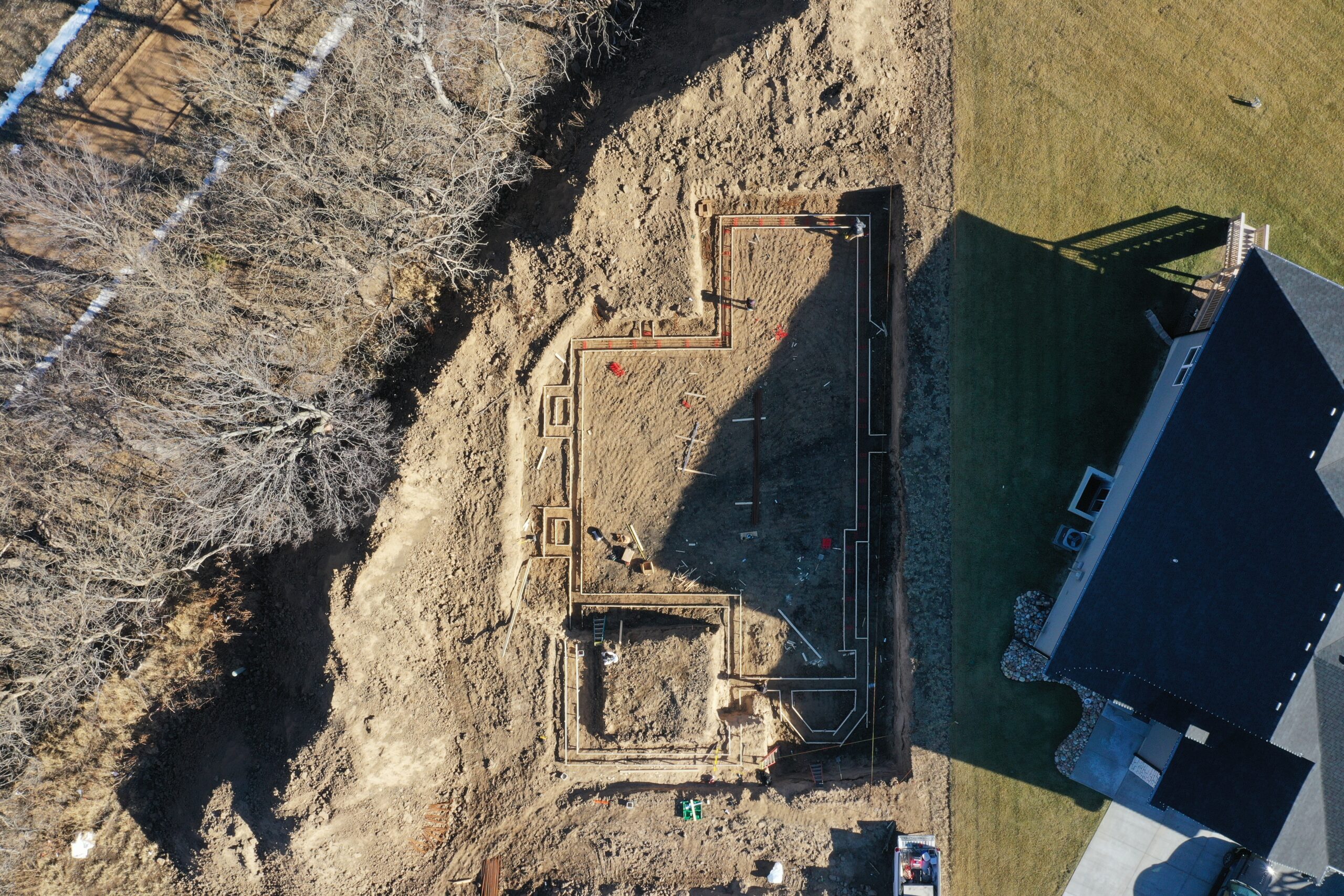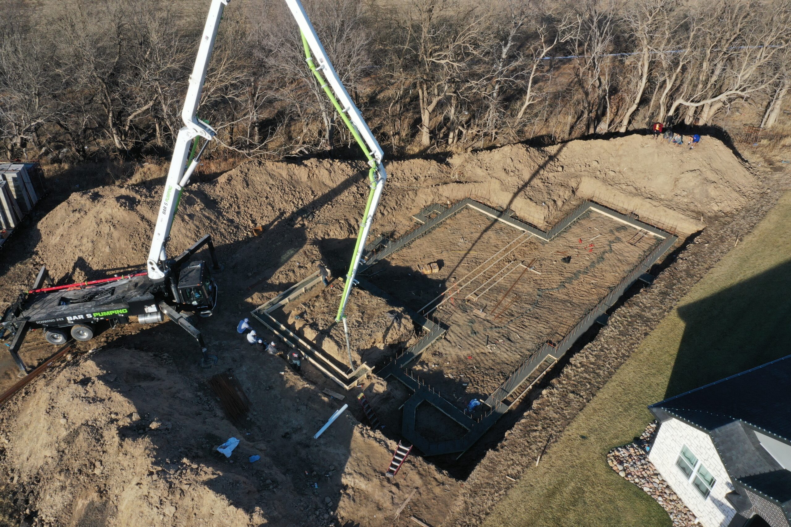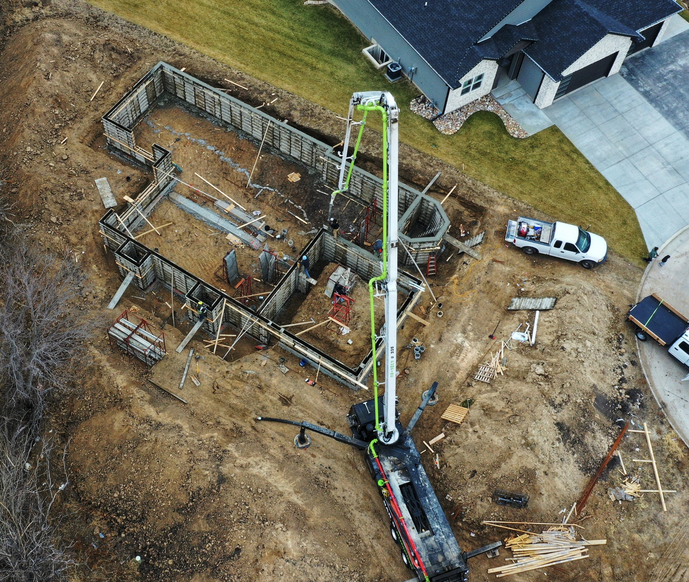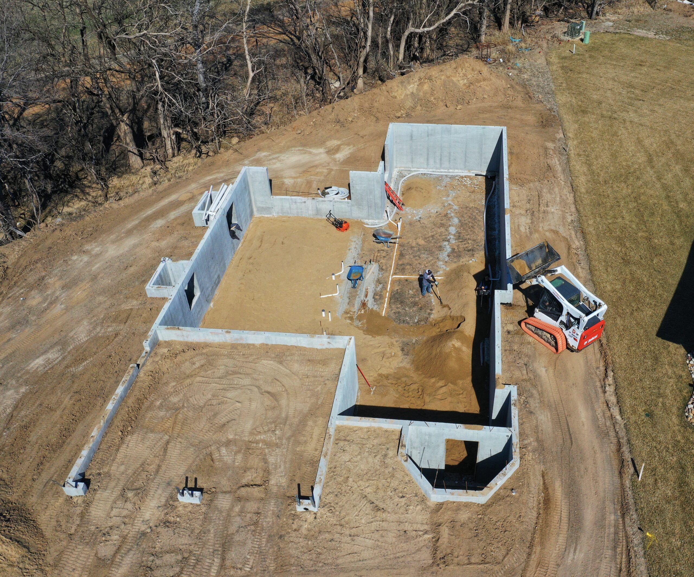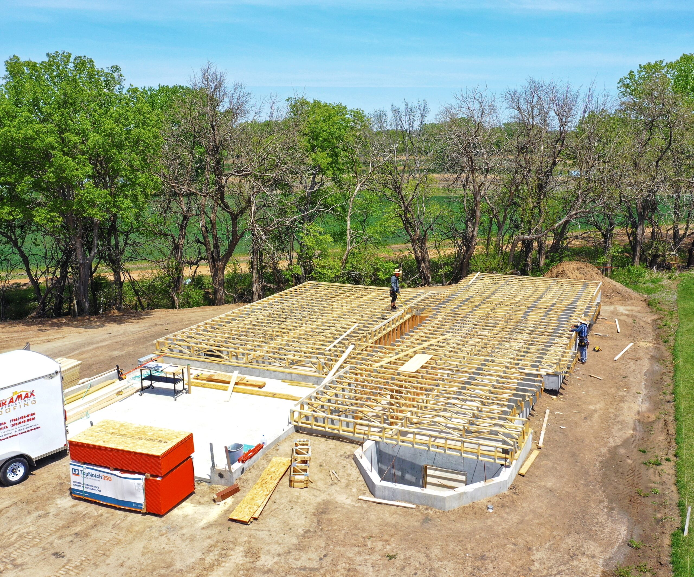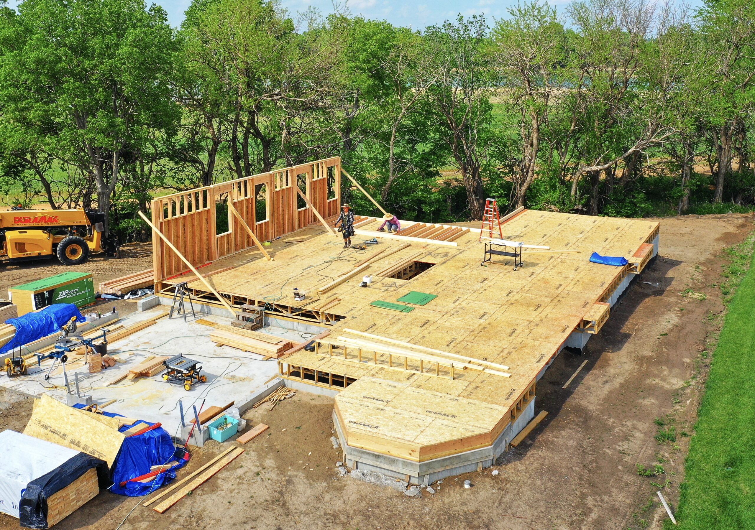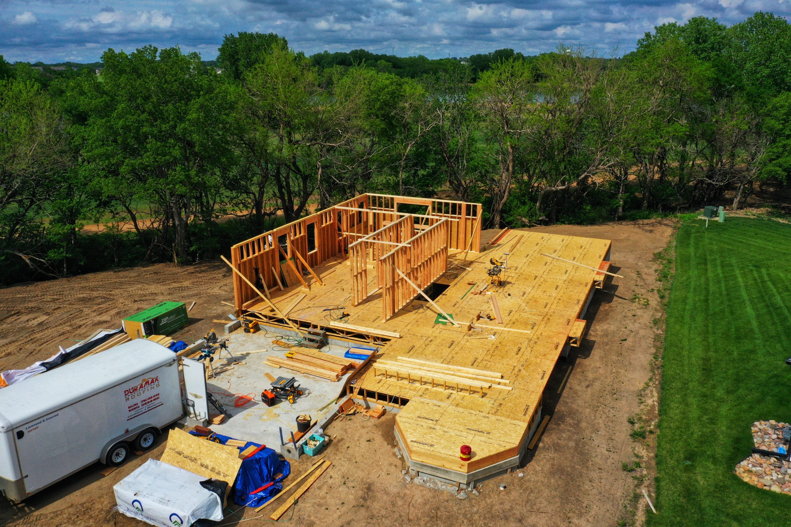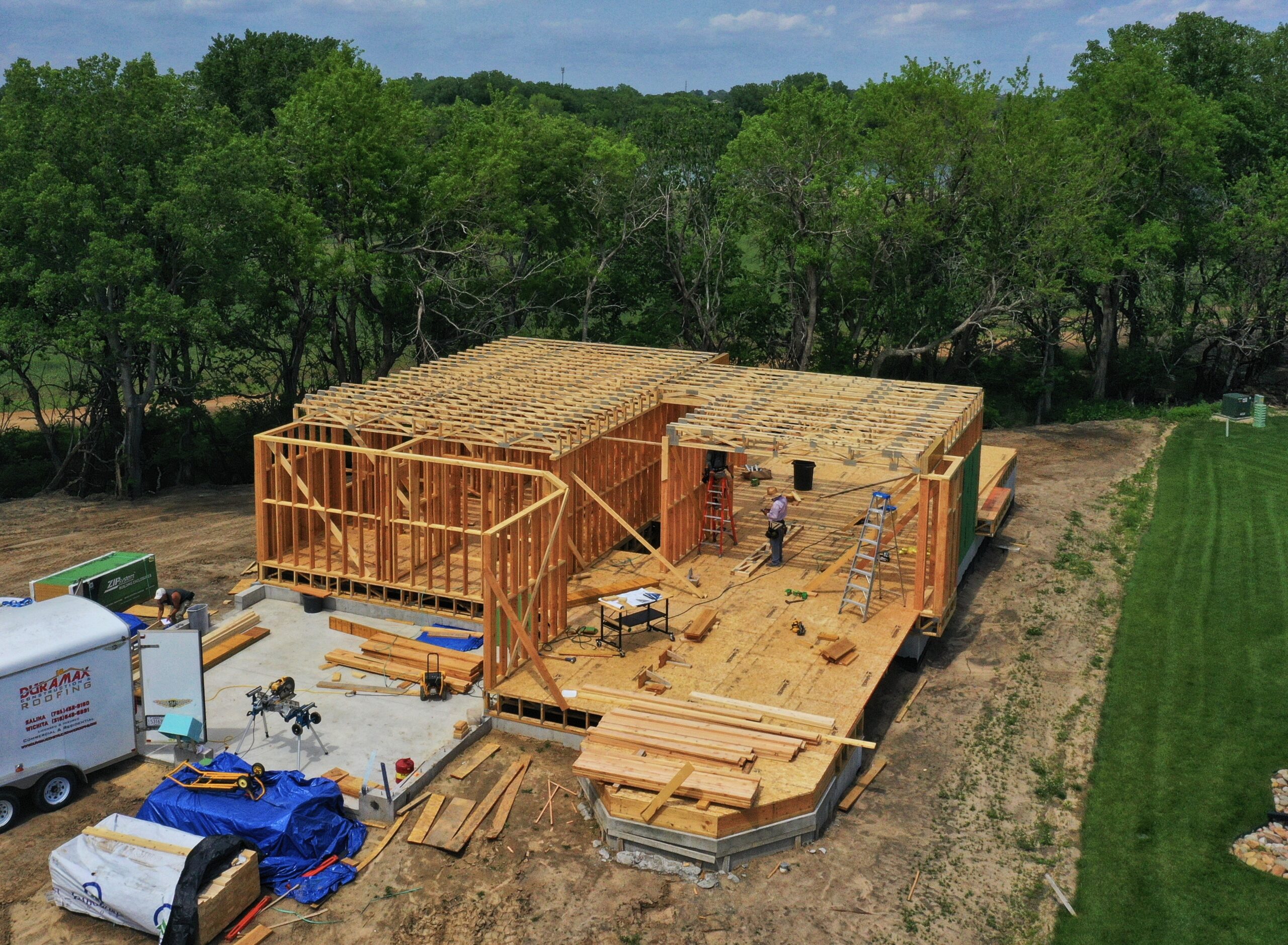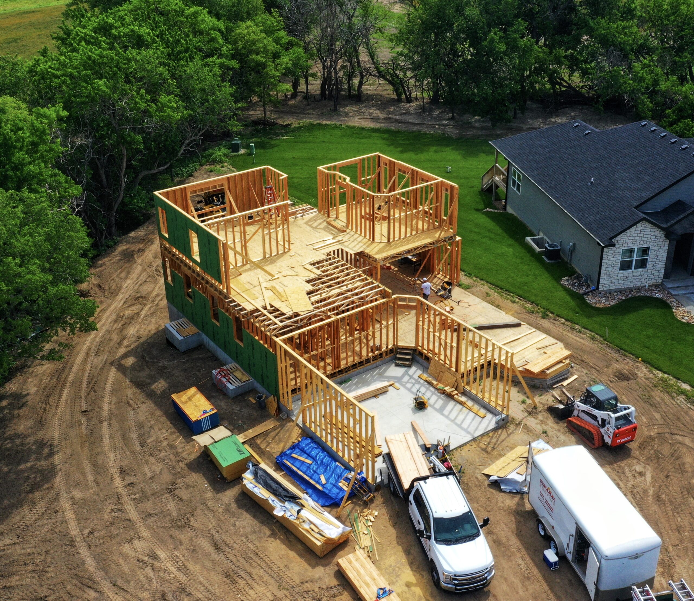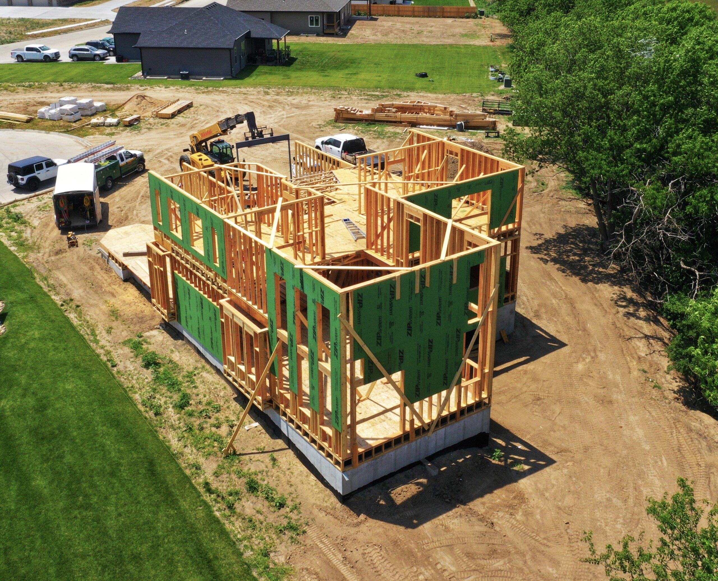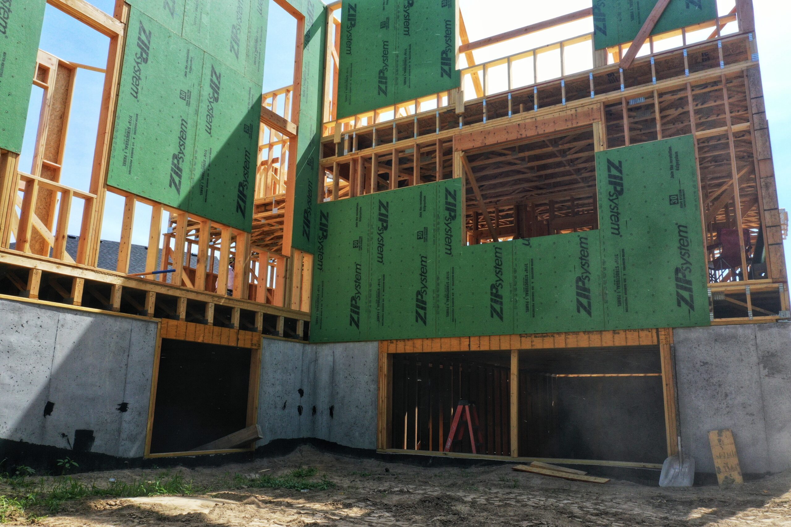Footings
Footings
Foundation
Basement Floor
Foundation
First Floor
First Floor
Second Floor
Second Floor
Second Floor
Second Floor
Second Floor
First thing we did was lay down the framing for the footing before pouring concrete
Pouring concrete into the footing frame we built.
Pouring concrete into the foundation walls.
Preparing the basement floor before pouring concrete.
Placing the first floor trusses on top of the foundation walls.
We placed the subfloor on top of the floor trusses along with the first walls.
More walls being added to the first floor.
2nd floor trusses being added on tope of the first floor walls.
2nd floor walls being added.
These are 19′ ft. walls because the living room will be completely open ceiling.
North end view of the open basement.
Stone Lake Project 1
Information
Location: 1513 Shoreline Dr. | Salina, KS
Project Type: New Construction
Floors: 2 Floors + Basement
Size: 3,250 Sq. Ft. | 2 Car Garage, 5 Bedrooms, 3 bathrooms, 2 Offices, Gameroom
Key Features: Open Living Room/Kitchen, Open Basement, Back Roof Porch, 18 ft. Ceilings, Shed
Completion: End of 2023
Video Series
We had the basement dugout and then framed the footings. From there we poured concrete into the footing frame and began setting up the foundation walls. After pouring concrete for our foundation, we then prepared the basement and garage floors. The basement was then complete and ready for framing.
Coming Soon
Coming Soon
Coming Soon
Coming Soon
Coming Soon
Coming Soon


